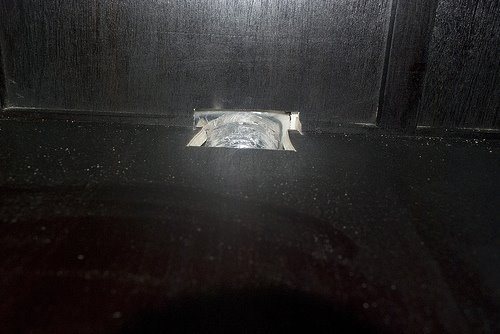If you'd like to be brought up to date, check out the archive in the sidebar for previous posts. I posted recently about the arrival of the cabinets, and now for the arrival of the appliances and some other odds and ends that have been completed.
Since my last post things have been moving along in my kitchen. The end is near and I could not be happier with the way the space has turned out, and I am dying to cook my first meal in probably 6 weeks. This post is going to be a bit random, of different projects that have progressed, and next time I'll show you details of the lighting.
Let me start with the arrival of the appliances. I was so stoked to see them in the kitchen. To finally have a fridge that has a freezer in it...to be able to have ice in my drinks without having to go down to the chest freezer in the basement and bash a bag of ice on the ground. It was a scary sight to see them being moved into the house though, let me tell you. The movers removed all the packaging and then carried them into the house, through my narrow front door in the pouring rain up my rickety steps. I held my breath. The stove, I was told, weighs about 500 lbs. Amazingly, it survived the trip into the house. It was left in the middle of the floor while it awaited the gas guy's visit for the hook up.


The uppers were installed, in about 15 minutes, while I was upstairs locked in my bedroom with the cats. LOVE EM.

Here is a photo of the kitchen with the uppers in place and, well, at least the fridge in place.

Unfortunately, when there's plumbing involved, there's some cutting of cabinets involved. Made me almost want to cry to be honest. The cuts turned out to be not too bad in the end.



Here is a photo of the corner where the plumber made use of the empty space.

The window was finally installed above where the sink will be. I LOVE it - the view isn't the greatest, but I'll have to do something to the side of my shed to make it a bit more appealing. The best part is the contractor said he could install it so there is a nice 8" or so ledge where I could put a plant or the cats could perch. He did such a great job on the framing. It's already cat tested and approved.


The hatch has been made and installed over the basement stairs. I haven't had a chance to paint it out yet, and we're having a hard time finding a shock or something that will make it stay open (and avoid loss of fingers or tails), but it's looking really good. Imagine it gray.

One last minor item - I found the coolest vent covers at Home Depot that work perfectly so I don't have to attempt to paint any the floor colour.










































